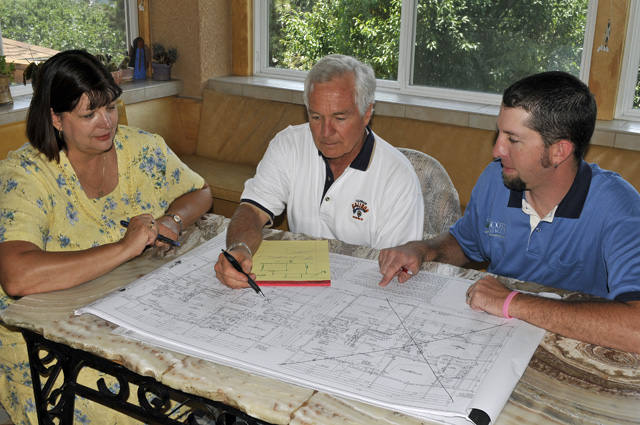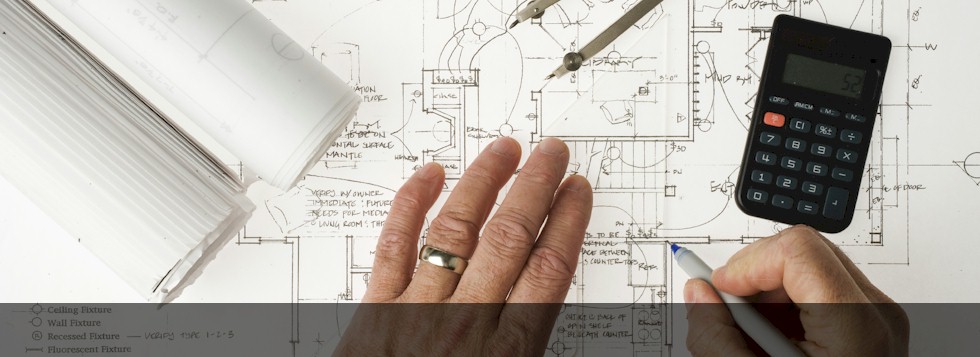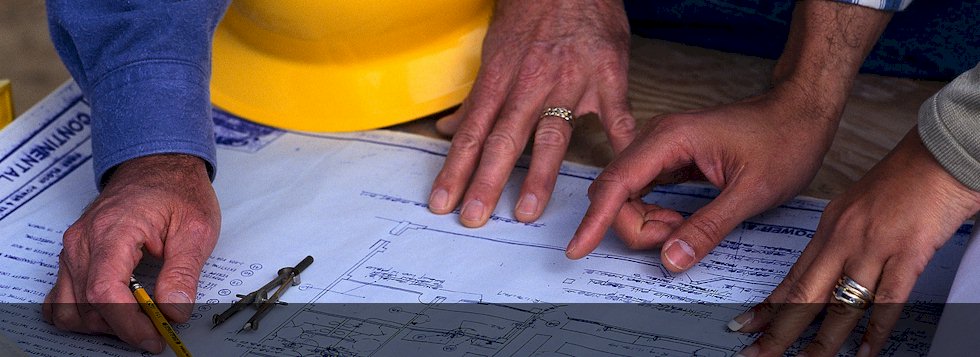Scott Homes - Custom Built Homes
 Our staff Architect and consulting designers are available to custom design the home of your dreams. Whether you come to us with a binder of ideas, a concept plan or just an expression of your dreams, we can pull your thoughts and desires together onto drawings that can become your new home. From interior planning, exterior design, site placement, interior decorating, energy efficiency, performance and finish selections we are with you to make the process an enjoyable one.
Our staff Architect and consulting designers are available to custom design the home of your dreams. Whether you come to us with a binder of ideas, a concept plan or just an expression of your dreams, we can pull your thoughts and desires together onto drawings that can become your new home. From interior planning, exterior design, site placement, interior decorating, energy efficiency, performance and finish selections we are with you to make the process an enjoyable one.
By working together we can blend our extensive knowledge of design, cost management, energy performance and attention to detail with that of the Architect & Designer.
This way we can be on budget throughout the design process. When you join our team, we work together “Building Tomorrow’s Dreams Today.”
Scott Homes Custom Built Examples
-
430 Oxford
(32 images)
Covered entry gives a sense of arrival
-
703 POP

(20 images)
-
1365 Crestview
(27 images)
-
1381 Crestview
(14 images)
-
1399 Crestview
(23 images)
-
2515 CR782
(29 images)
-
Sleepy 7 Retreat
.jpg)
(58 images)









Selecting a Floor Plan or Developing the Design of your new home
This creative process may start with rough sketches, pictures from magazines, a home from a plan book or simply an idea.Land Evaluation or Selecting your Home Site
We can also assist you in finding the perfect site for your new home.Determining the Cost of the Home and it’s finishes
Working from the floor plan you have selected, we will provide you with an initial budgetConstruction of Your Home
The construction of a home is 80% planning and 20% building. Plan right, build right!