Pre Designed Homes
Our Stone Ridge Homes Division has designed smaller footprint homes to meet the downsizing market of the new millennium. Every home has the master suite on the main level with at least two bedrooms and all the basic requirements of the owner on this level. Many designs feature an optional finished/unfinished basement or lower level and some even have an optional second story. Depending upon the site selected, the lower level can be a basement, garden level or walk out. Pre-designed to keep the costs more affordable, these homes can be expanded and fine tuned to your tastes, desires and budget.
Stone Ridge Homes - Series
The 339 Series - 4 Plans, 3 Elevations:
Mt Sneffels
Mt. Sneffels (339-2) Total square footage from 1332 to 2,664 sq ft.Ranch style - 2 Bedrooms - 2 baths - 2 or 3 car garage - fireplace - unfinished lower level
San Luis Peak
San Luis Peak (339-3) Total square footage from 1332 to 2,664 sq ft.Ranch style - 3 Bedrooms - 2 baths - 2 or 3 car garage - fireplace - unfinished lower level
El Diente Peak
El Diente Peak (339-2; 2 Story) Total square footage from 2,027 to 3,359 sq ft.Two Story - 4 bedrooms - 3 baths - 2 or 3 car garage - fireplace - unfinished lower level
Greystone Peak
Greystone Peak (339-3; 2 story) Total square footage from 2,027 to 3,359 sq ft.Two Story - 5 bedrooms - 3 baths - 2 or 3 car garage - fireplace - unfinished lower level
The 155 Series - 2 Plans, 3 Elevations:
Culebra Peak
Culebra Peak (155) Total square footage from 1,429 to 2,828 sq ftRanch style - 2 bedrooms - 2 baths - 2 or 3 car garage - fireplace - unfinished lower level
Culebra Peak
Culebra Peak (155) Total square footage from 1,429 to 2,828 sq ftRanch style - 2 bedrooms - 2 baths - 2 or 3 car garage - fireplace - unfinished lower level
Culebra Peak
Culebra Peak (155) Total square footage from 1,429 to 2,828 sq ftRanch style - 2 bedrooms - 2 baths - 2 or 3 car garage - fireplace - unfinished lower level
Culebra Peak
Culebra Peak (155) Total square footage from 1,429 to 2,828 sq ftRanch style - 2 bedrooms - 2 baths - 2 or 3 car garage - fireplace - unfinished lower level
Culebra Peak
Culebra Peak (155) Total square footage from 1,429 to 2,828 sq ftRanch style - 2 bedrooms - 2 baths - 2 or 3 car garage - fireplace - unfinished lower level
The 342 Series - 2 Plans, 3 Elevations:
Red Cloud
Red Cloud (342-2) Total square footage from 1,445 to 2,890 sq ftRanch style - 2 bedroom - 2 baths - 2 or 3 car garage - fireplace - unfinished lower level
Red Cloud
Red Cloud (342-2) Total square footage from 1,445 to 2,890 sq ftRanch style - 2 bedroom - 2 baths - 2 or 3 car garage - fireplace - unfinished lower level
Red Cloud
Red Cloud (342-2) Total square footage from 1,445 to 2,890 sq ftRanch style - 2 bedroom - 2 baths - 2 or 3 car garage - fireplace - unfinished lower level
La Garita
La Garita (342-2 2 Story) Total square footage from 2,140 to 3,585 sq ftTwo Story - 4 bedrooms - 3 baths - 2 or 3 car garage - fireplace - unfinished lower level
La Garita
La Garita (342-2 2 Story) Total square footage from 2,140 to 3,585 sq ftTwo Story - 4 bedrooms - 3 baths - 2 or 3 car garage - fireplace - unfinished lower level
La Garita
La Garita (342-2 2 Story) Total square footage from 2,140 to 3,585 sq ftTwo Story - 4 bedrooms - 3 baths - 2 or 3 car garage - fireplace - unfinished lower level
La Garita
La Garita (342-2 2 Story) Total square footage from 2,140 to 3,585 sq ftTwo Story - 4 bedrooms - 3 baths - 2 or 3 car garage - fireplace - unfinished lower level
The 156 Series - 2 Plans; 3 Elevations:
Mt. Harvard
Mt. Harvard (156) Total square footage from 1,705 to 3,100 sq ftRanch style - 2 bedroom - 2 bath - 2 or 3 car garage - fireplace- unfinished lower level
Mt. Harvard
Mt. Harvard (156) Total square footage from 1,705 to 3,100 sq ftRanch style - 2 bedroom - 2 bath - 2 or 3 car garage - fireplace- unfinished lower level
Mt. Harvard
Mt. Harvard (156) Total square footage from 1,705 to 3,100 sq ftRanch style - 2 bedroom - 2 bath - 2 or 3 car garage - fireplace- unfinished lower level
Mt. Harvard
Mt. Harvard (156) Total square footage from 1,705 to 3,100 sq ftRanch style - 2 bedroom - 2 bath - 2 or 3 car garage - fireplace- unfinished lower level
Mt. Harvard
Mt. Harvard (156) Total square footage from 1,705 to 3,100 sq ftRanch style - 2 bedroom - 2 bath - 2 or 3 car garage - fireplace- unfinished lower level
Mt. Princeton
Mt. Princeton (156-2) Total square footage from 2,372 to 4,077 sq ftTwo Story - 4 bedrooms - 3 baths - 2 or 3 car garage - fireplace - unfinished lower level
Mt. Princeton
Mt. Princeton (156-2) Total square footage from 2,372 to 4,077 sq ftTwo Story - 4 bedrooms - 3 baths - 2 or 3 car garage - fireplace - unfinished lower level
Select A Pre Designed Model
- 339 Series
- 155 Series
- 342 Series
- 156 Series
- Heathercrest Model Series
- Mountain Laurel Model
- Starlight Model
- Larkspur Model
- Spruce Haven Model
- Bristlecome Model
- Timber Ridge Model
- Aldercone Model
- Eagles Nest Model
- Sangre de Cristo
- San Juan Model
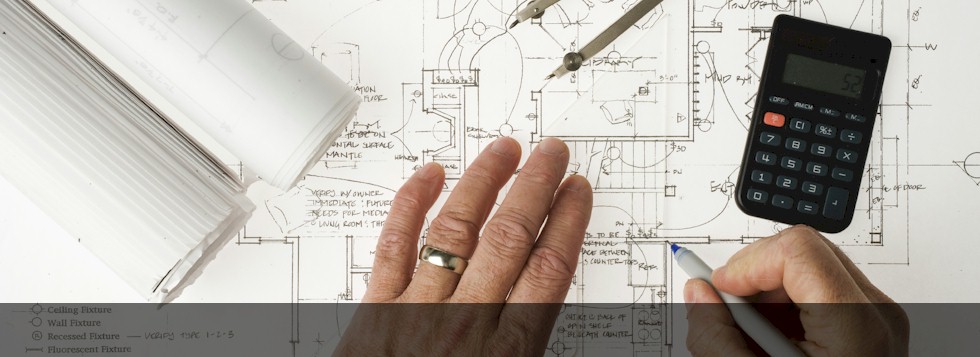
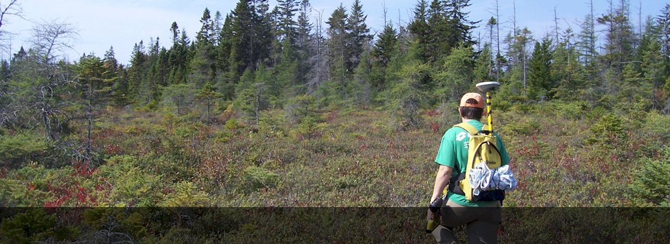

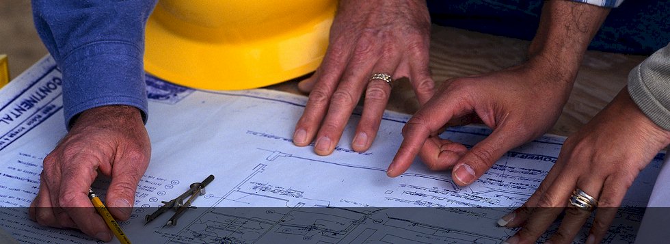
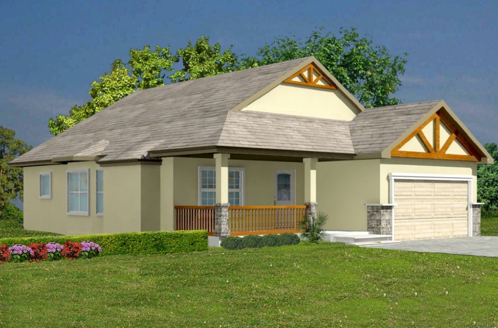
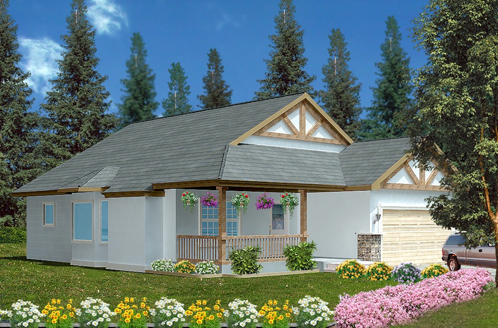
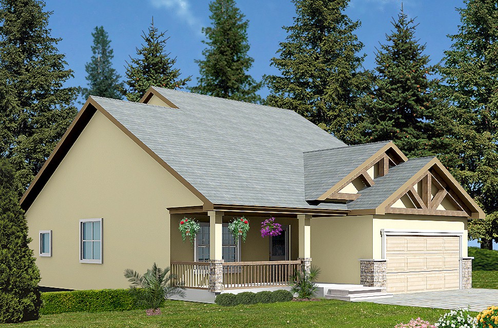
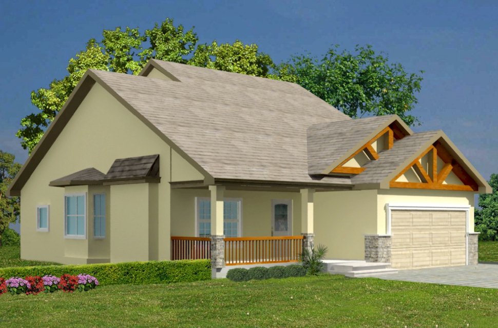

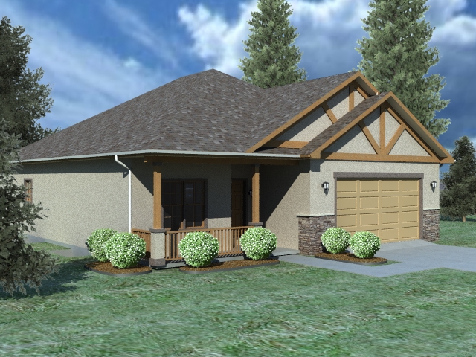
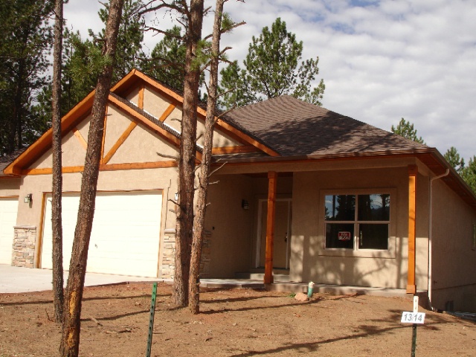
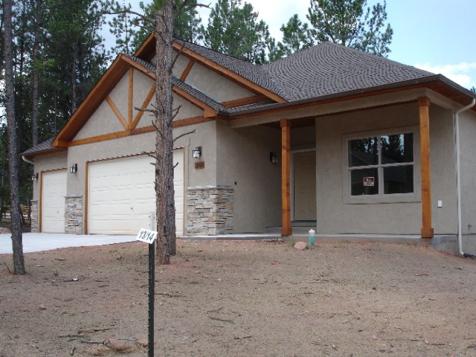
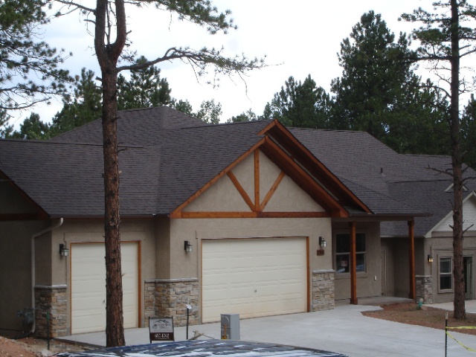
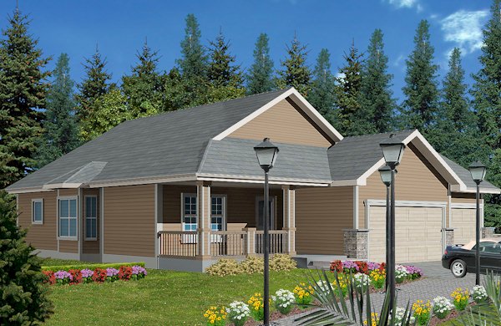
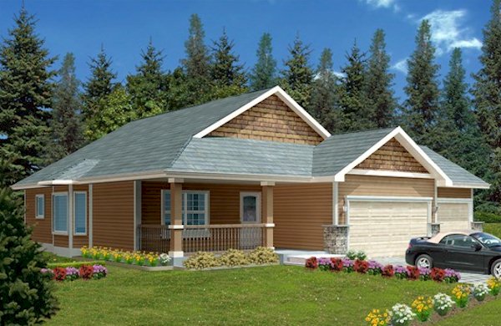
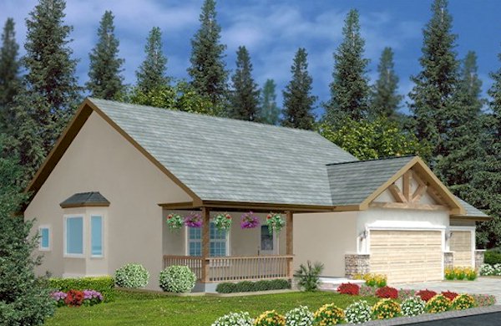
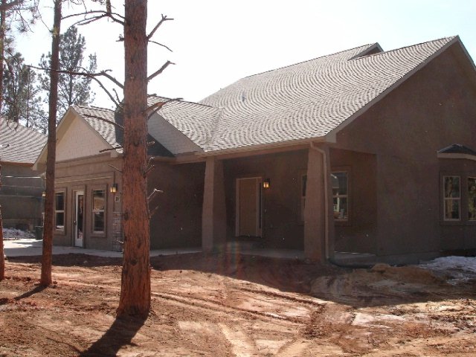
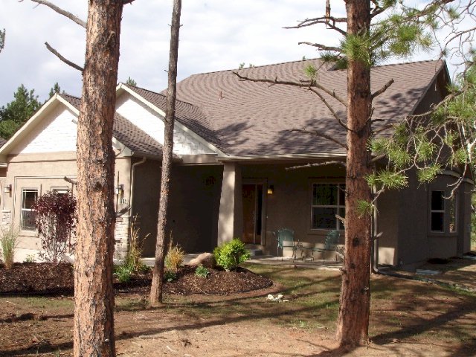
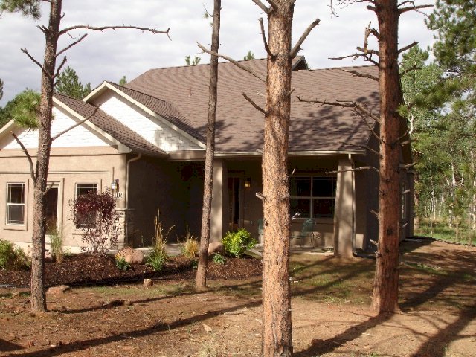

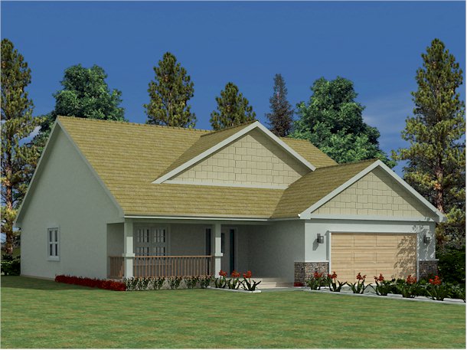
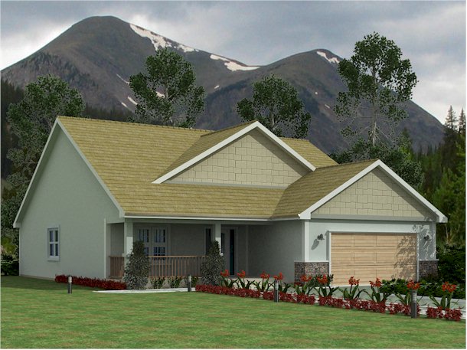
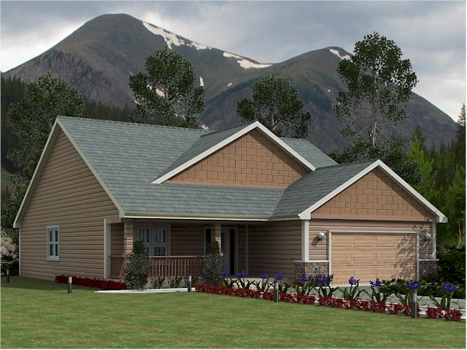
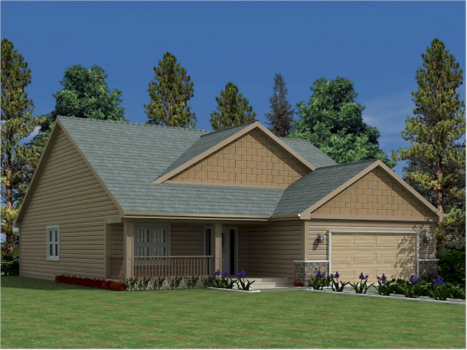

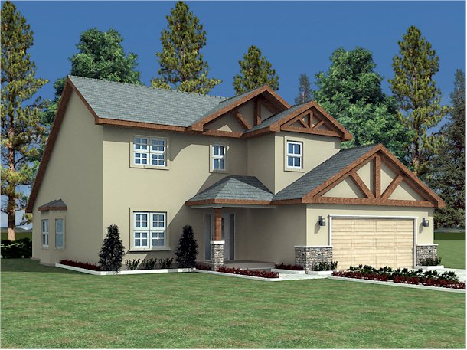
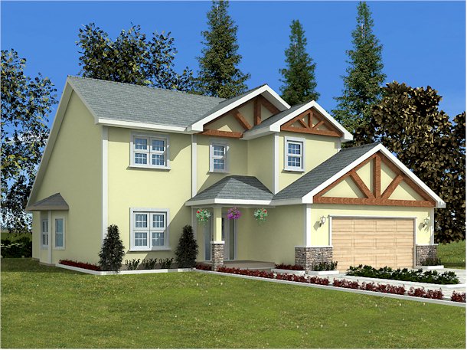
Selecting a Floor Plan or Developing the Design of your new home
This creative process may start with rough sketches, pictures from magazines, a home from a plan book or simply an idea.Land Evaluation or Selecting your Home Site
We can also assist you in finding the perfect site for your new home.Determining the Cost of the Home and it’s finishes
Working from the floor plan you have selected, we will provide you with an initial budgetConstruction of Your Home
The construction of a home is 80% planning and 20% building. Plan right, build right!