Mt. Sneffels Rancher
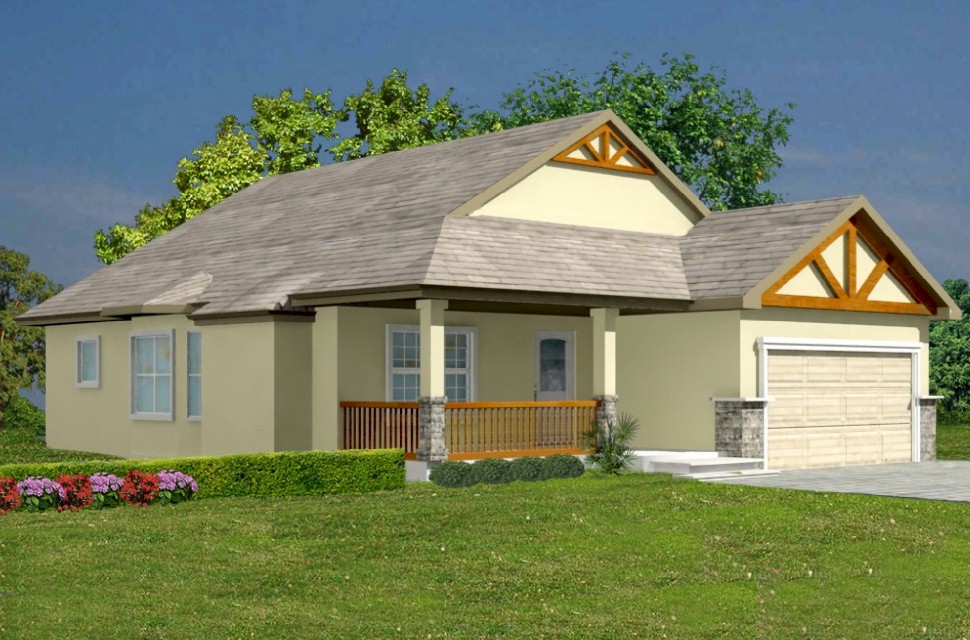 Mt. Sneffels (339-2) Total square footage from 1332 to 2,664 sq ft
Mt. Sneffels (339-2) Total square footage from 1332 to 2,664 sq ft
Ranch style - 2 Bedrooms - 2 baths - 2 or 3 car garage - fireplace - unfinished lower level
The Mt. Sneffels is a Two Bedroom ranch floor plan with an optional finished basement. It has main level living, with everything you need on the main level for day to day living. The second bedroom could easily serve as an office or study. The Great Room concept gives casual living that flows right into the dining room and then into the spacious kitchen.
The kitchen boasts plenty of cabinet space and counter top area as well. The design is flexible to incorporate a breakfast bar and even a center island too. The master suite is large in size with plenty of room for all your furniture and a king sized bed. The master bath has a 5 piece layout and a walk-in closet. A main floor laundry completes this efficiently designed plan. In the optional finished basement, up to three potential bedrooms, a large full bath, recreation/family room and storage is available. Giving up to 5 bedrooms and a total of 2,509 finished square feet.
Select A Pre Designed Model
- 155 Series
- 342 Series
- 156 Series
- Heathercrest Model Series
- Mountain Laurel Model
- Starlight Model
- Larkspur Model
- Spruce Haven Model
- Bristlecome Model
- Timber Ridge Model
- Aldercone Model
- Eagles Nest Model
- Sangre de Cristo
- San Juan Model
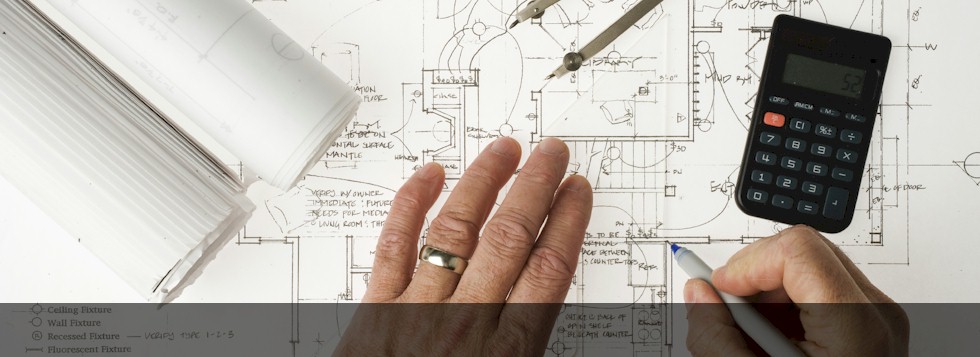
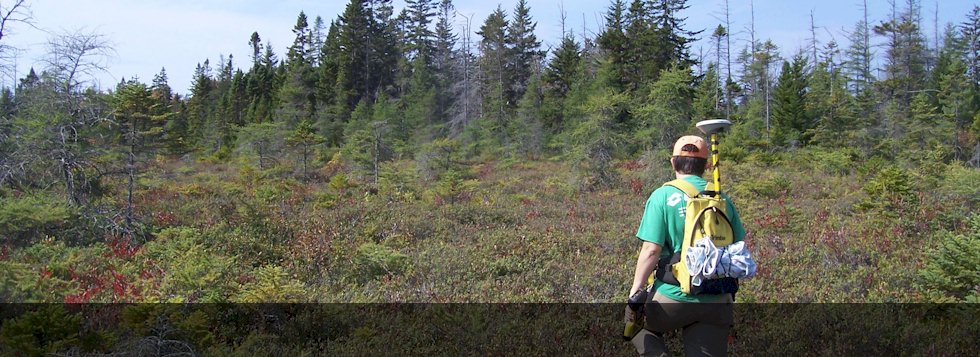

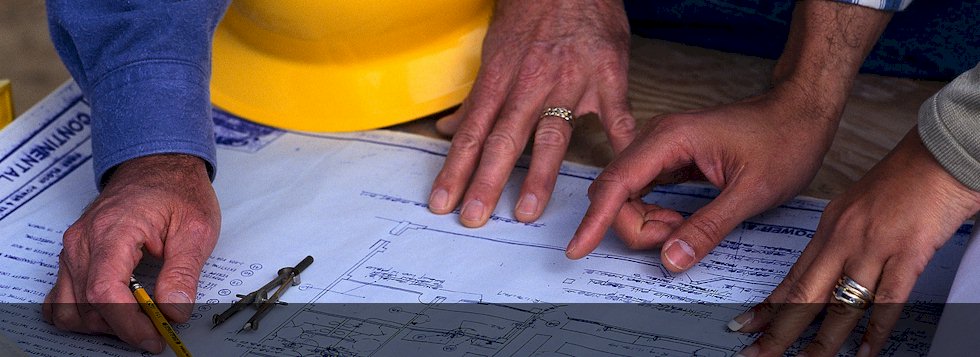
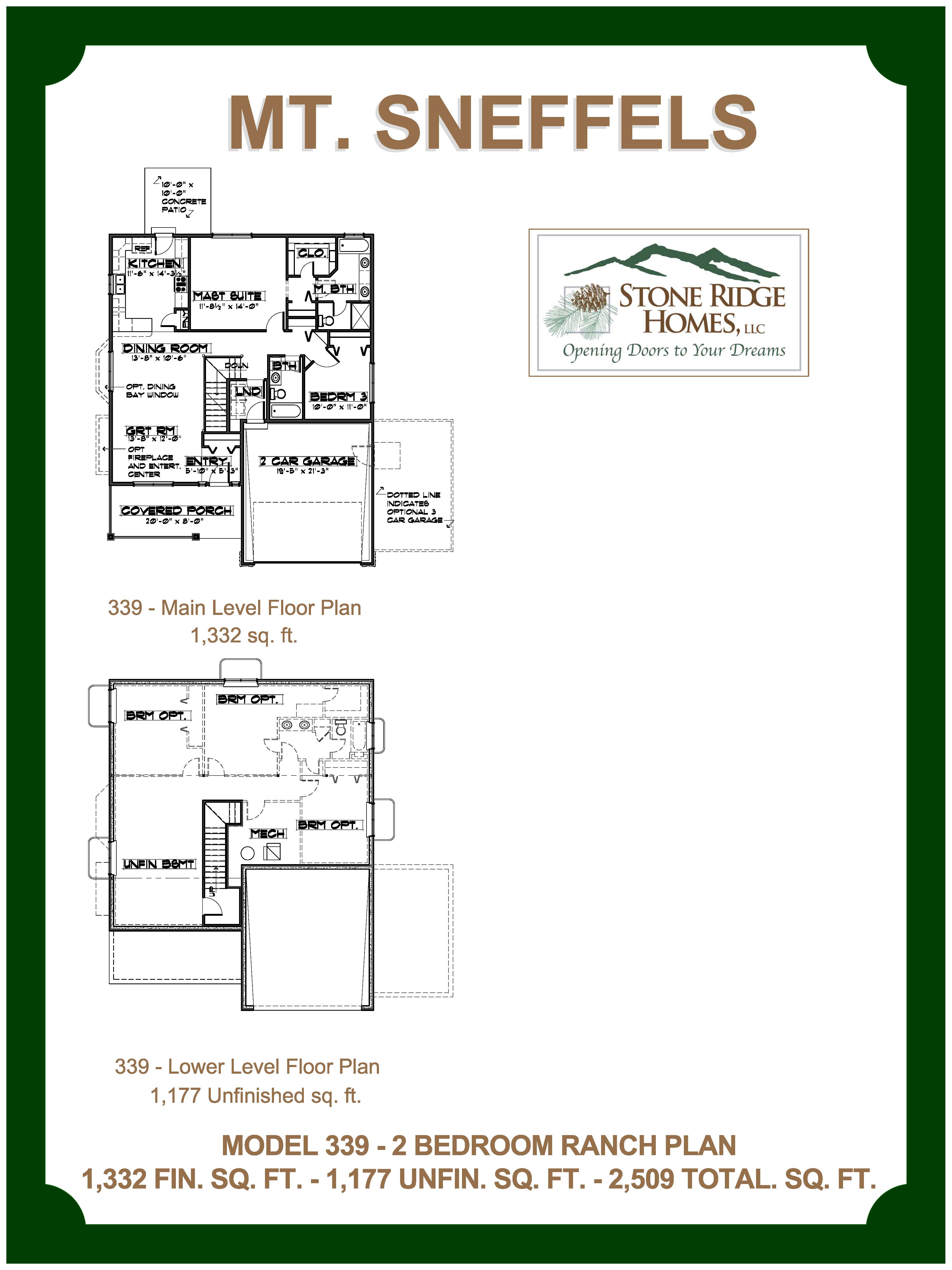
Selecting a Floor Plan or Developing the Design of your new home
This creative process may start with rough sketches, pictures from magazines, a home from a plan book or simply an idea.Land Evaluation or Selecting your Home Site
We can also assist you in finding the perfect site for your new home.Determining the Cost of the Home and it’s finishes
Working from the floor plan you have selected, we will provide you with an initial budgetConstruction of Your Home
The construction of a home is 80% planning and 20% building. Plan right, build right!