Greystone Peak Two Story
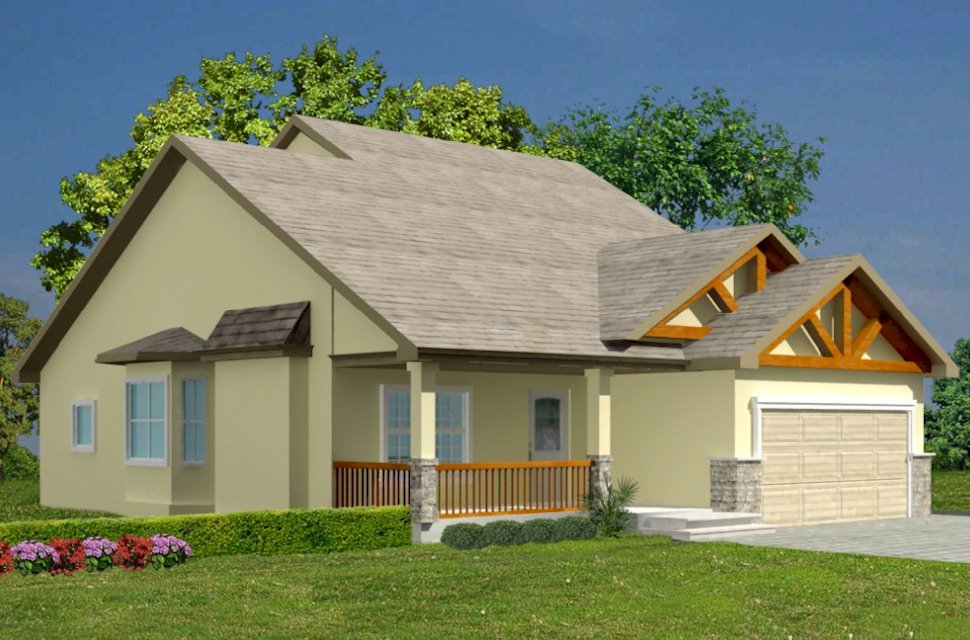 Greystone Peak (339-3; 2 story) Total square footage from 2,027 to 3,359 sq ft
Greystone Peak (339-3; 2 story) Total square footage from 2,027 to 3,359 sq ft
Two Story - 5 bedrooms - 3 baths - 2 or 3 car garage - fireplace - unfinished lower level.
The Greystone Peak is a 5 bedroom home, main level master bedroom with an optional finished basement. You have three bedrooms on the main level. A great room as the gives casual living for the relaxed Colorado Lifestyle. Casual living, formal or casual dining and a wonderful kitchen, all flows together. The spacious master has a private traditional full bath and a walk-in closet. The adjoining two bedrooms share a hall bath with easy access. Use these rooms as a bedroom, office or crafts room. A main floor laundry makes this home true main level living. A second floor is inviting with a separate living area or Tech room ideally suited for an office or computer headquarters, plus two large bedrooms with a Jack-n-Jill bath.
In the optional finished basement, up to three potential bedrooms, a large full bath, recreation/family room and storage is available for up to 8 bedrooms and a total of 3,204 finished square feet.
Select A Pre Designed Model
- 155 Series
- 342 Series
- 156 Series
- Heathercrest Model Series
- Mountain Laurel Model
- Starlight Model
- Larkspur Model
- Spruce Haven Model
- Bristlecome Model
- Timber Ridge Model
- Aldercone Model
- Eagles Nest Model
- Sangre de Cristo
- San Juan Model
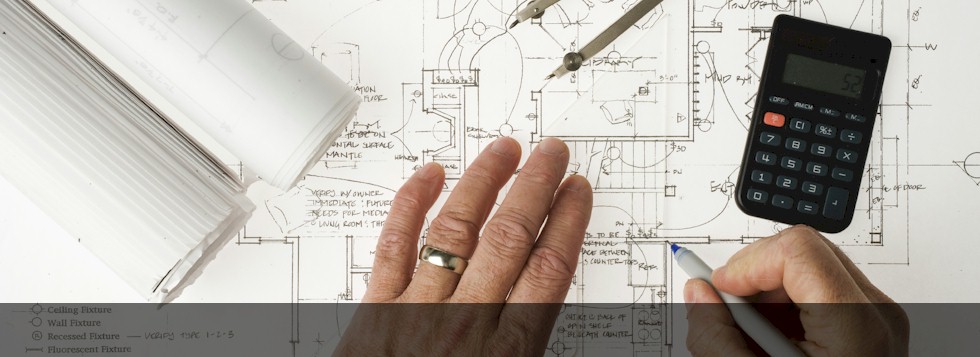
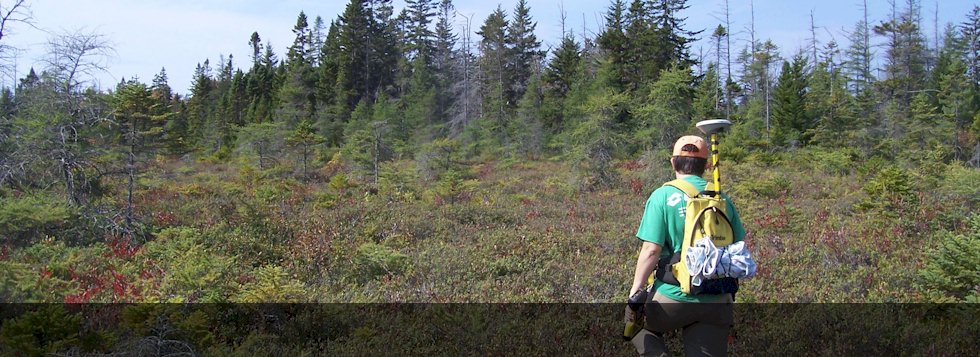

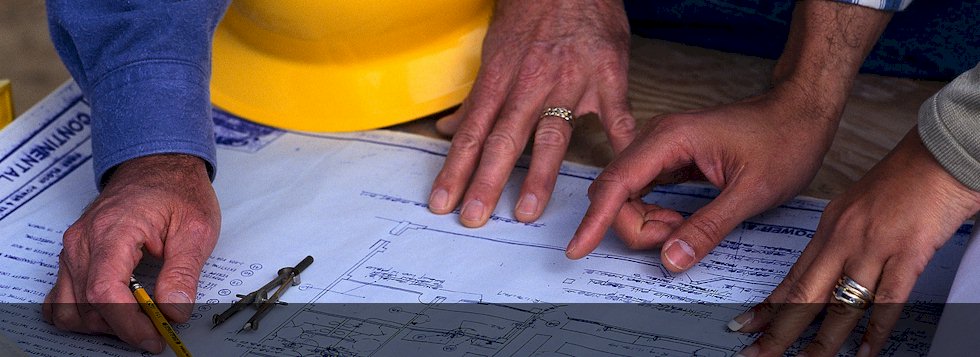
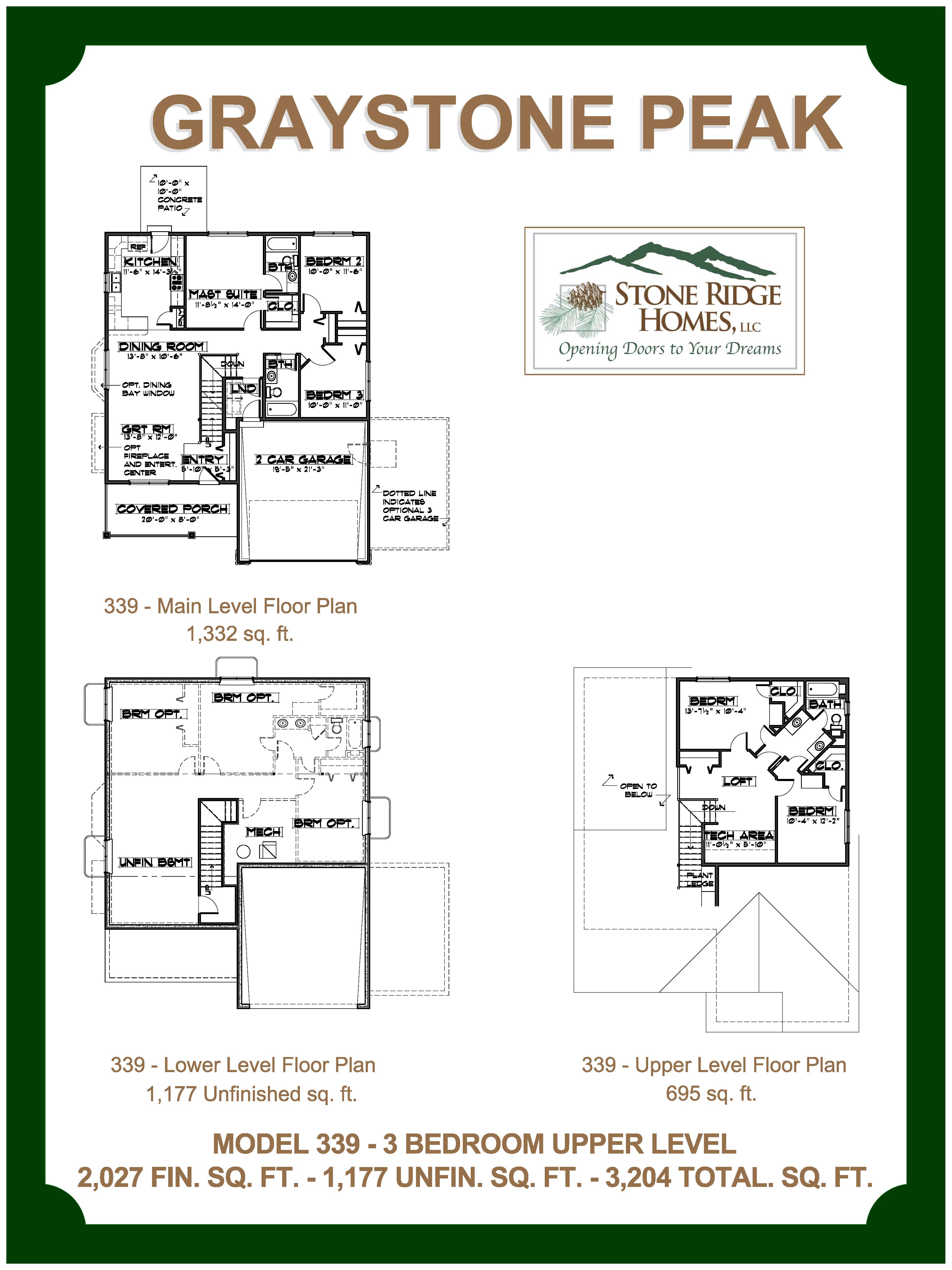
Selecting a Floor Plan or Developing the Design of your new home
This creative process may start with rough sketches, pictures from magazines, a home from a plan book or simply an idea.Land Evaluation or Selecting your Home Site
We can also assist you in finding the perfect site for your new home.Determining the Cost of the Home and it’s finishes
Working from the floor plan you have selected, we will provide you with an initial budgetConstruction of Your Home
The construction of a home is 80% planning and 20% building. Plan right, build right!